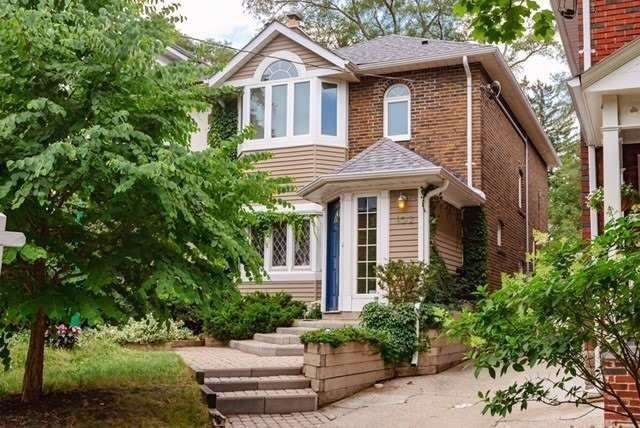$6,000 / Month
$*,*** / Month
3+1-Bed
4-Bath
Listed on 10/3/22
Listed by RE/MAX HALLMARK REALTY LTD., BROKERAGE
Ideal Executive Rental This Beautiful Residence On A High Demand Tree Lined Street A Short Stroll To Bloor St Shops And Along To The Beautiful High Park With An Extensive List Of Things To Do During Any Season. Superbly Updated &Renovated Leaving Some Of The Original Charms Intact With Rich Wood Finishes & Stained Glass Windows. Family Room Features Cathedral Ceiling W/Skylights & Walkout To Private Back Garden Oasis With Hot Tub. Spacious Rooms On Main & Upper Levels With Ensuite Bathroom & Walk-In Closet In Primary Bdrm. As Much As You'll Be Awed By All Of That, Steps Down To The Recreation Room Is A Wow For Families Of Any Size (Or Height At 8 Ft), With Bedroom 4 Or Games Room & Bathroom-Spells Teen Suite! Heated Floors Many Areas Of The Home,Two Fireplaces, Hot Tub, Built Ins & Storage Throughout, Sound Systems, Garage With 60 Amp Service ( Ev Charging Ability).
View Feature Sheet Attached To Listing For List Of All Updates/Renos/Inclusions. . Short Stroll To Schools, Transit, Parks & Other Lifestyle Amenities.
W5784032
Detached, 2-Storey
7+2
3+1
4
1
Detached
2
Central Air
Finished, Sep Entrance
Y
Alum Siding, Brick
N
Water
Y
104.00x29.76 (Feet)
N
N
Y
N
